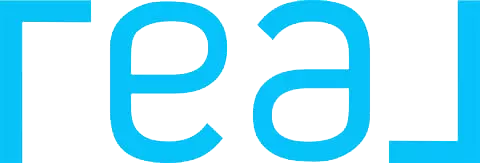$517,000
For more information regarding the value of a property, please contact us for a free consultation.
4 Beds
4 Baths
2,509 SqFt
SOLD DATE : 07/01/2025
Key Details
Property Type Single Family Home
Sub Type Single Residential
Listing Status Sold
Purchase Type For Sale
Square Footage 2,509 sqft
Price per Sqft $195
Subdivision Sienna
MLS Listing ID 1869318
Sold Date 07/01/25
Style Two Story
Bedrooms 4
Full Baths 3
Half Baths 1
Construction Status Pre-Owned
HOA Fees $50/qua
Year Built 2021
Annual Tax Amount $11,370
Tax Year 2024
Lot Size 7,492 Sqft
Property Sub-Type Single Residential
Property Description
Welcome to this beautifully designed and energy-efficient home located in the highly sought-after Sienna neighborhood. With no direct backyard neighbors, this property offers both privacy and tranquility. This spacious 4-bedroom, 3.5-bathroom home features an upgraded floor plan with an open-concept layout. The heart of the home is the chef's kitchen, complete with a large granite island, cabinetry with glass accents, stylish tile backsplash, Whirlpool stainless steel appliances, a gas cooktop, and designer lighting. The main level hosts the private primary suite, a true retreat with bay windows, a large walk-in shower, dual vanities, and a generous walk-in closet. A flexible space at the front of the home offers room for a home office or additional living area. Upstairs, you'll find a spacious game room and three well-sized bedrooms-one with an en-suite bath, perfect for guests. This home has been freshly painted and includes a full home water filtration system. For added peace of mind, the property is also equipped with security cameras. Step outside to a covered patio pre-plumbed for a gas grill, making it an ideal space for outdoor gatherings. Built for performance and savings, this home includes spray foam insulation, double-pane windows, and Energy Star certification. Get ready to enjoy exceptional amenities such as a resort-style pool, dog park, clubhouse, picnic areas, and a playground. With easy access to Loop 1604, Hwy 281, top-rated schools, shopping, and dining, this home offers the perfect balance of comfort, convenience, and community. Schedule your showing today!
Location
State TX
County Bexar
Area 1802
Rooms
Master Bathroom Main Level 10X9 Shower Only, Double Vanity
Master Bedroom Main Level 16X16 DownStairs, Walk-In Closet, Ceiling Fan, Full Bath
Bedroom 2 2nd Level 14X13
Bedroom 3 2nd Level 13X16
Bedroom 4 2nd Level 13X10
Living Room Main Level 22X21
Dining Room Main Level 11X14
Kitchen Main Level 14X11
Interior
Heating Central
Cooling One Central
Flooring Carpeting, Ceramic Tile
Heat Source Electric
Exterior
Parking Features Two Car Garage
Pool None
Amenities Available Pool, Clubhouse, Park/Playground, Jogging Trails, BBQ/Grill
Roof Type Composition
Private Pool N
Building
Foundation Slab
Sewer City
Water City
Construction Status Pre-Owned
Schools
Elementary Schools Encino Park
Middle Schools Tejeda
High Schools Johnson
Others
Acceptable Financing Conventional, FHA, VA, Cash, Investors OK
Listing Terms Conventional, FHA, VA, Cash, Investors OK
Read Less Info
Want to know what your home might be worth? Contact us for a FREE valuation!

Our team is ready to help you sell your home for the highest possible price ASAP
"My job is to find and attract mastery-based agents to the office, protect the culture, and make sure everyone is happy! "






