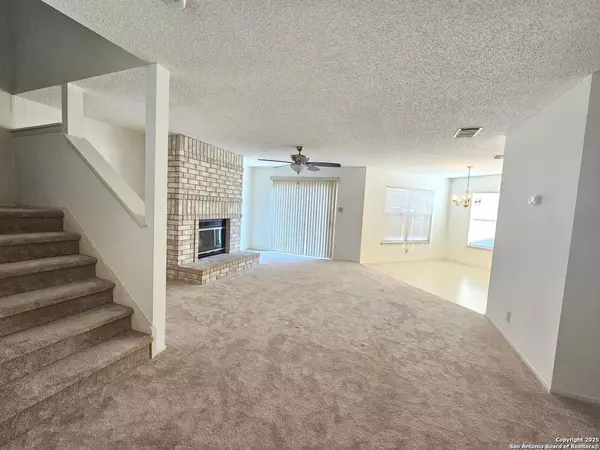3 Beds
3 Baths
1,812 SqFt
3 Beds
3 Baths
1,812 SqFt
Key Details
Property Type Single Family Home, Other Rentals
Sub Type Residential Rental
Listing Status Active
Purchase Type For Rent
Square Footage 1,812 sqft
Subdivision Big Country
MLS Listing ID 1892018
Style Two Story
Bedrooms 3
Full Baths 2
Half Baths 1
Year Built 1994
Lot Size 4,617 Sqft
Property Sub-Type Residential Rental
Property Description
Location
State TX
County Bexar
Area 0200
Rooms
Master Bathroom 2nd Level 6X9 Tub/Shower Combo, Single Vanity
Master Bedroom 2nd Level 22X14 Upstairs, Walk-In Closet, Ceiling Fan, Full Bath
Bedroom 2 2nd Level 11X12
Bedroom 3 2nd Level 14X16
Living Room Main Level 20X15
Kitchen Main Level 14X12
Interior
Heating Central
Cooling One Central
Flooring Carpeting, Linoleum
Fireplaces Type One, Living Room, Wood Burning
Inclusions Ceiling Fans, Washer Connection, Dryer Connection, Washer, Dryer, Self-Cleaning Oven, Microwave Oven, Stove/Range, Refrigerator, Disposal, Dishwasher, Ice Maker Connection, Smoke Alarm, Pre-Wired for Security, Electric Water Heater, Garage Door Opener, City Garbage service
Exterior
Exterior Feature Brick, Siding
Parking Features One Car Garage, Attached
Pool None
Roof Type Composition
Building
Foundation Slab
Sewer Sewer System
Water Water System
Schools
Elementary Schools Big Country
Middle Schools Scobee Jr High
High Schools Southwest
School District Southwest I.S.D.
Others
Pets Allowed Only Assistance Animals
Miscellaneous Owner-Manager,Cluster Mail Box
"My job is to find and attract mastery-based agents to the office, protect the culture, and make sure everyone is happy! "






