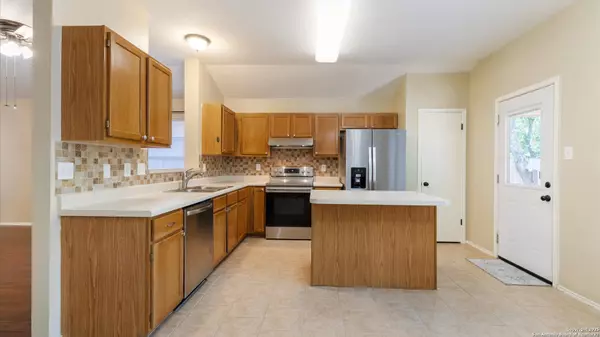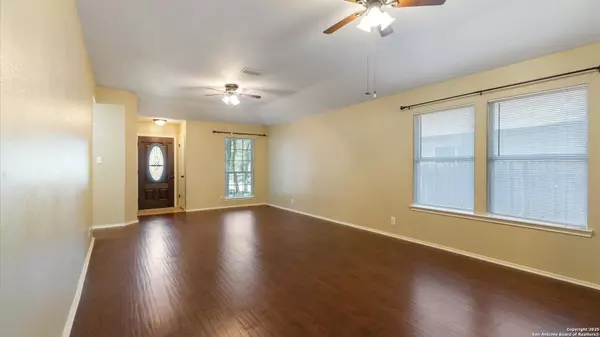3 Beds
2 Baths
1,367 SqFt
3 Beds
2 Baths
1,367 SqFt
Key Details
Property Type Single Family Home, Other Rentals
Sub Type Residential Rental
Listing Status Active
Purchase Type For Rent
Square Footage 1,367 sqft
Subdivision Quail Creek
MLS Listing ID 1888053
Style One Story
Bedrooms 3
Full Baths 2
Year Built 1997
Lot Size 4,094 Sqft
Property Sub-Type Residential Rental
Property Description
Location
State TX
County Bexar
Area 0300
Rooms
Master Bathroom Main Level 9X8 Tub/Shower Combo, Single Vanity
Master Bedroom Main Level 14X12 Full Bath
Bedroom 2 Main Level 11X9
Bedroom 3 Main Level 11X10
Living Room Main Level 24X13
Dining Room Main Level 8X13
Kitchen Main Level 10X13
Interior
Heating Central
Cooling One Central
Flooring Carpeting, Ceramic Tile, Wood
Fireplaces Type Not Applicable
Inclusions Ceiling Fans, Washer Connection, Dryer Connection, Stove/Range, Refrigerator, Dishwasher
Exterior
Exterior Feature Brick, 4 Sides Masonry
Parking Features Two Car Garage, Attached
Pool None
Building
Foundation Slab
Sewer Sewer System
Water Water System
Schools
Elementary Schools Call District
Middle Schools Call District
High Schools Call District
School District Northside
Others
Pets Allowed Yes
Miscellaneous Broker-Manager
"My job is to find and attract mastery-based agents to the office, protect the culture, and make sure everyone is happy! "






