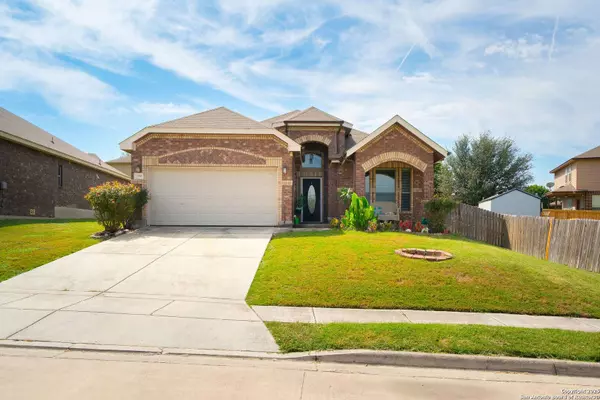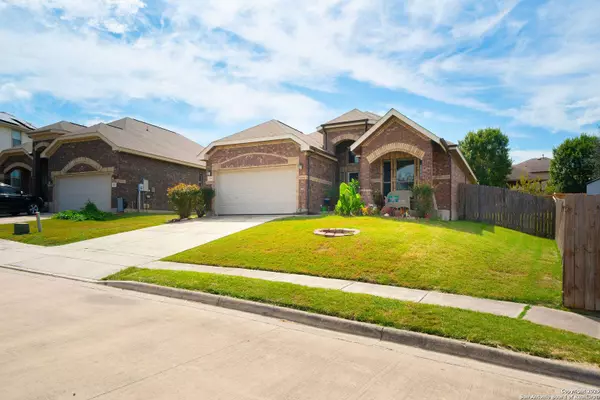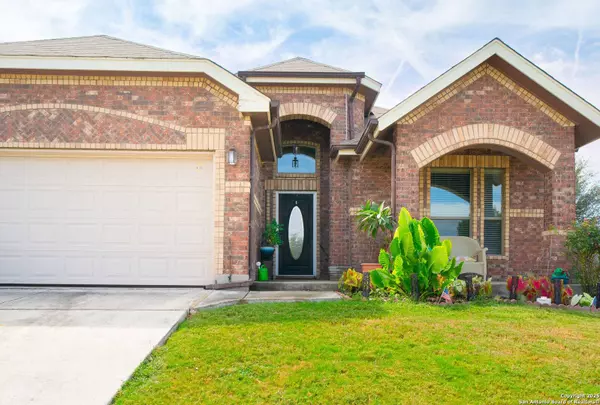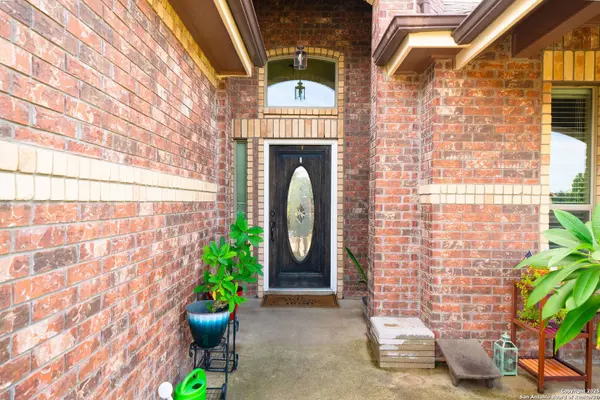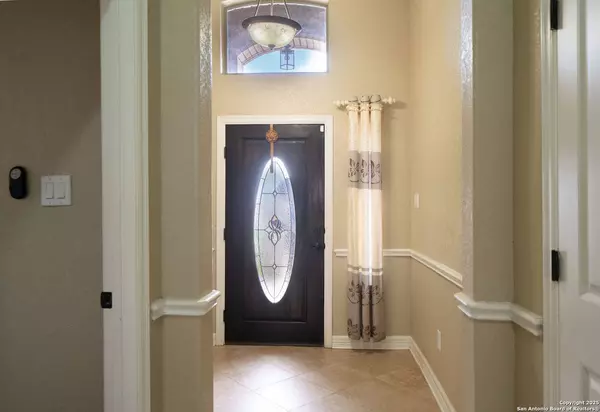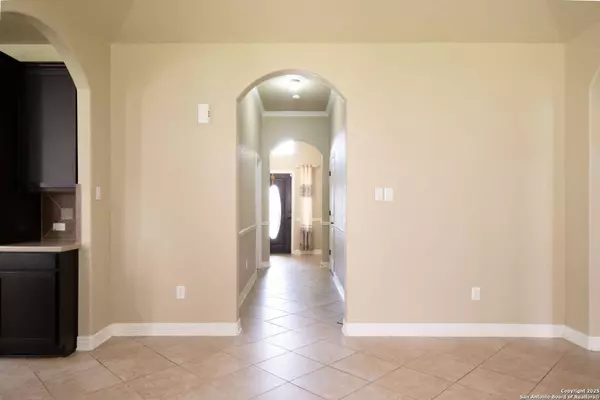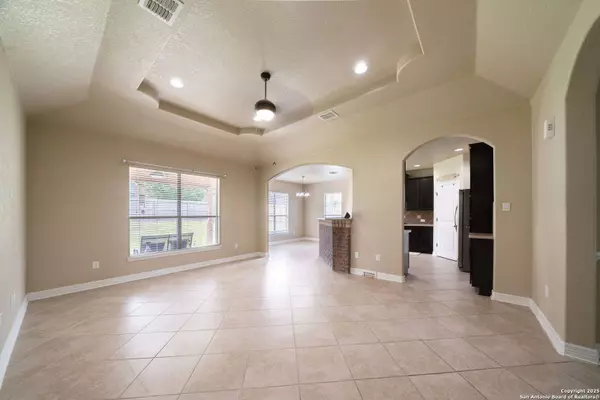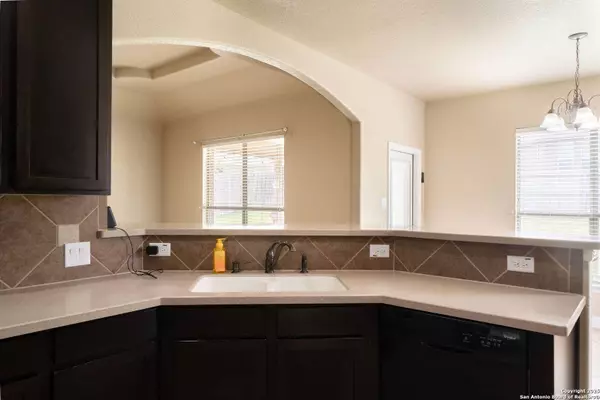
GALLERY
PROPERTY DETAIL
Key Details
Sold Price $320,0001.2%
Property Type Single Family Home
Sub Type Single Residential
Listing Status Sold
Purchase Type For Sale
Square Footage 1, 656 sqft
Price per Sqft $193
Subdivision Bridlewood Park
MLS Listing ID 1912636
Sold Date 12/02/25
Style One Story
Bedrooms 3
Full Baths 2
Construction Status Pre-Owned
HOA Fees $37/ann
HOA Y/N Yes
Year Built 2012
Annual Tax Amount $6,797
Tax Year 2024
Lot Size 8,319 Sqft
Property Sub-Type Single Residential
Location
State TX
County Bexar
Area 1500
Rooms
Master Bathroom Main Level 7X9 Tub/Shower Separate, Double Vanity
Master Bedroom Main Level 12X14 DownStairs, Walk-In Closet, Ceiling Fan, Full Bath
Bedroom 2 Main Level 10X11
Bedroom 3 Main Level 10X11
Living Room Main Level 9X12
Dining Room Main Level 6X8
Kitchen Main Level 6X9
Building
Foundation Slab
Sewer City
Water City
Construction Status Pre-Owned
Interior
Heating Central
Cooling One Central
Flooring Carpeting, Ceramic Tile, Other
Heat Source Electric
Exterior
Parking Features Two Car Garage
Pool None
Amenities Available Park/Playground, Sports Court
Roof Type Composition
Private Pool N
Schools
Elementary Schools Rolling Meadows
Middle Schools Kitty Hawk
High Schools Veterans Memorial
School District Judson
Others
Acceptable Financing Conventional, FHA, VA, Cash
Listing Terms Conventional, FHA, VA, Cash
SIMILAR HOMES FOR SALE
Check for similar Single Family Homes at price around $320,000 in Live Oak,TX

Active
$395,000
6862 Comanche Cougar, San Antonio, TX 78233-3038
Listed by Patrick Wilson of Boss Real Estate3 Beds 2 Baths 1,753 SqFt
Active
$359,990
6047 Calgary Park, San Antonio, TX 78233
Listed by Marcus Moreno of Details Communities, Ltd.3 Beds 3 Baths 2,059 SqFt
Active
$357,990
6022 Calgary Park, San Antonio, TX 78233
Listed by Marcus Moreno of Details Communities, Ltd.3 Beds 2 Baths 1,567 SqFt
CONTACT


